Elevate Your Design
Finding the right elevator interior for your needs can be tricky – which is why we’ve put together a gallery to help you make an informed decision that fits your style.
Our patented elevator interior systems are built with comfort, durability and longevity in mind. We use high-quality materials in our interiors and bring our elevated experience to work to ensure the final product is one your customers will love.
We have a deep history of custom metal fabrication. Since most of our stainless-steel products are made in house, we’re able to develop patented, high quality and quick-installing systems that benefit everyone while staying on budget and on schedule.
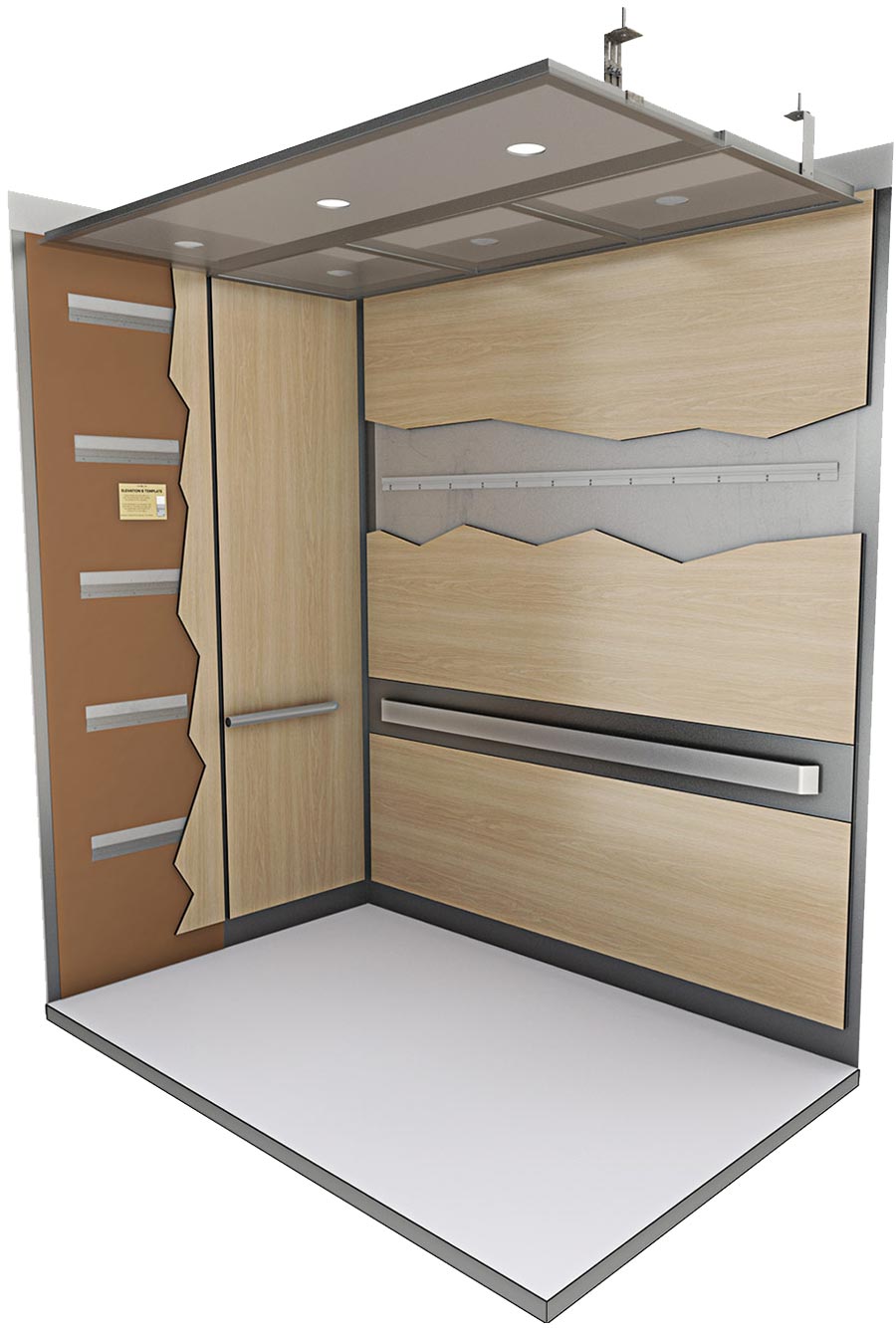
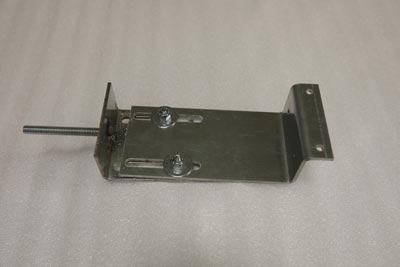
Adjustable ceiling brackets to properly level racked cabs.
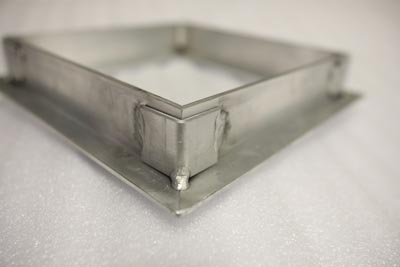
Reinforced, welded brackets to strengthen ceiling construction.
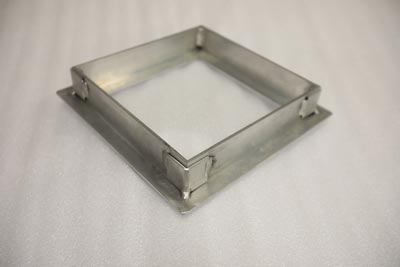
Hand-crafted/welded ceilings to ensure tru 45° corners without gaps.
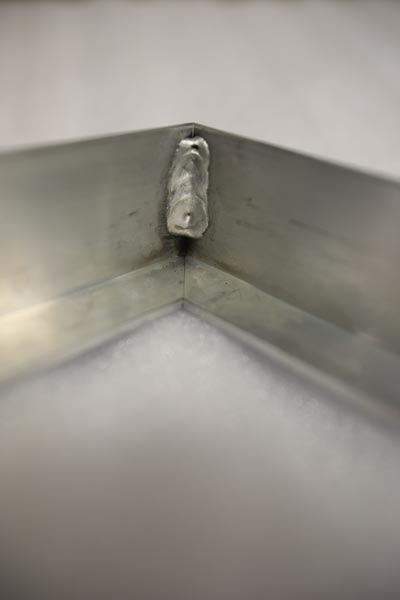
True 45° welded reinforced corners to eliminate unsightly seam gaps.
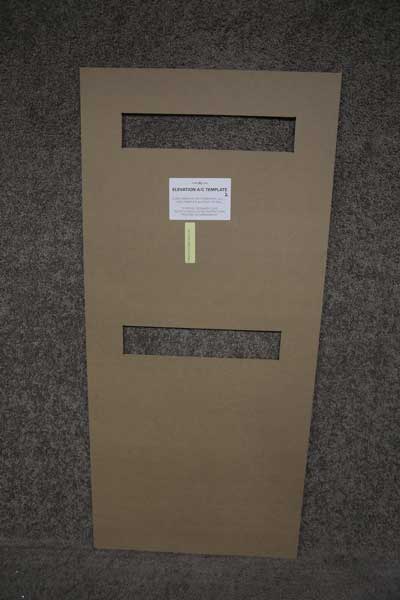
Custom templates to reduce installation time.
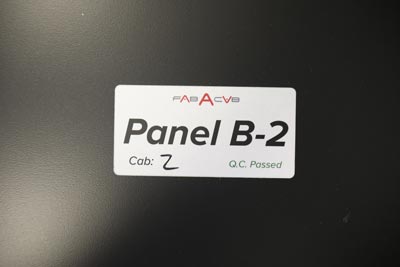
Panel identification/labeling to reduce installation time.
Pre-installed brackets for quick and easy installation.
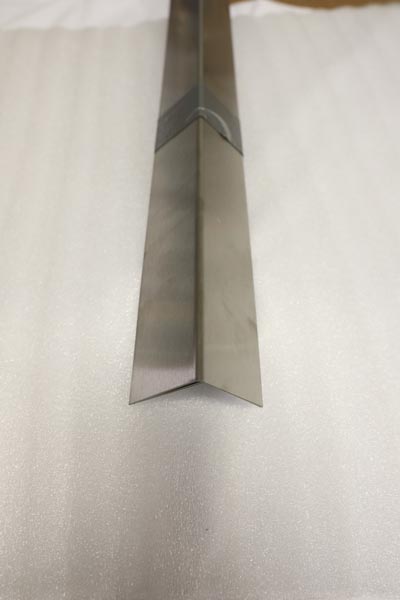
True 90° seamless corner reveals.
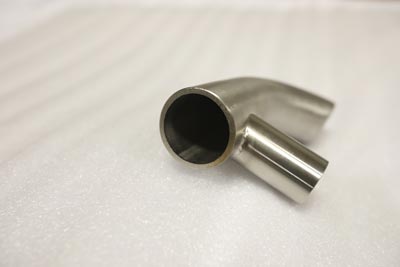
1/8” wall thickness on round handrail to eliminate dented handrail.
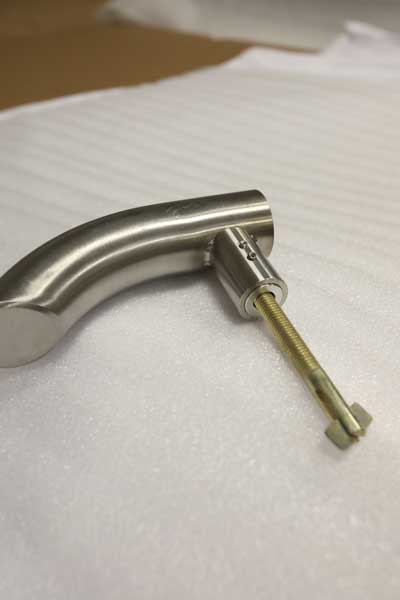
Patented handrail technology that insures railing will not come loose.
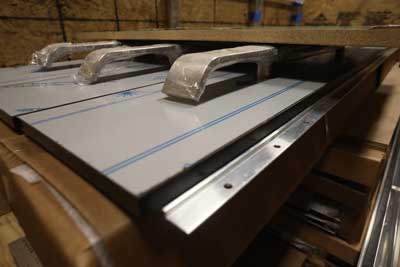
Pre-installed horizontal panel handrails for quick installation.
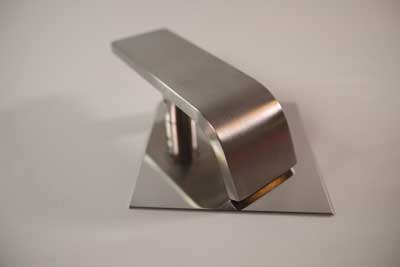
Non-hollow, “Tru Bar” stainless steel rails with standard returned ends.
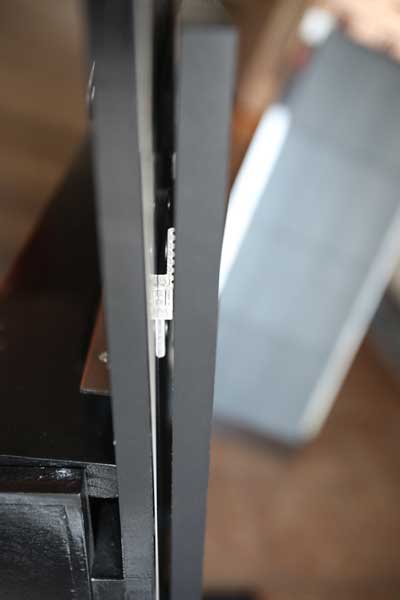
1/4” panel offset for “behind the panel venting” to reduce dust bunny collection at cab base.
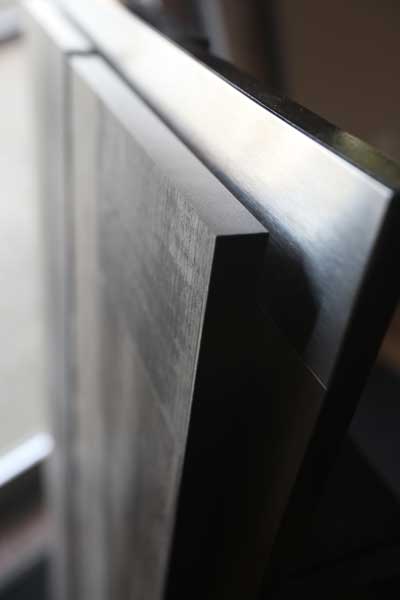
1/2” panel construction to reduce cab interior weight.
Edge banded panels for a clean, seamless look that reduces moisture intake.
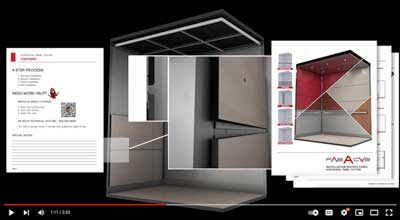
Step by step written and mobile/digital video installation instructions.
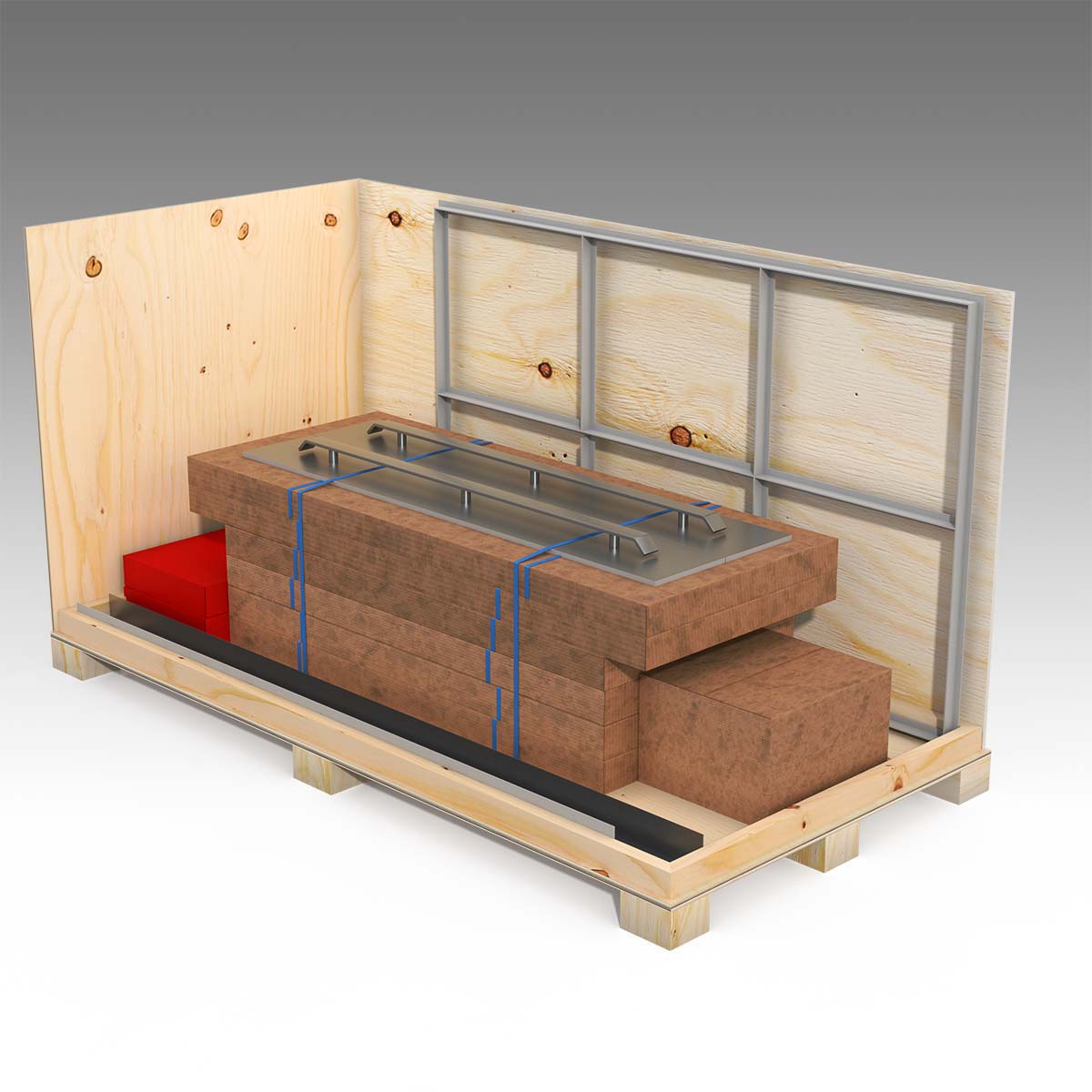
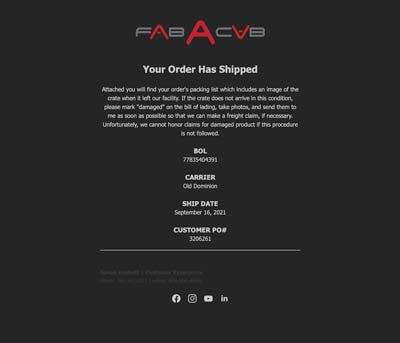
Detailed shipping notification keeping you informed every step of the way.
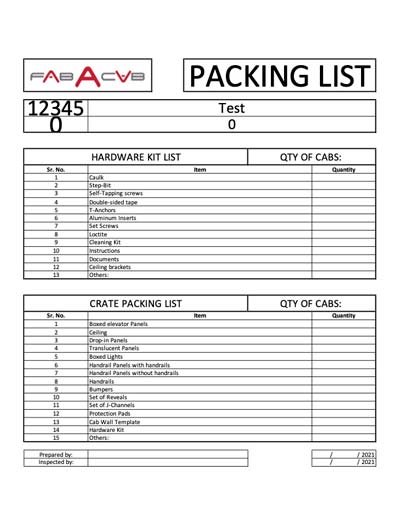
Quality control documentation to assess product condition upon arrival.
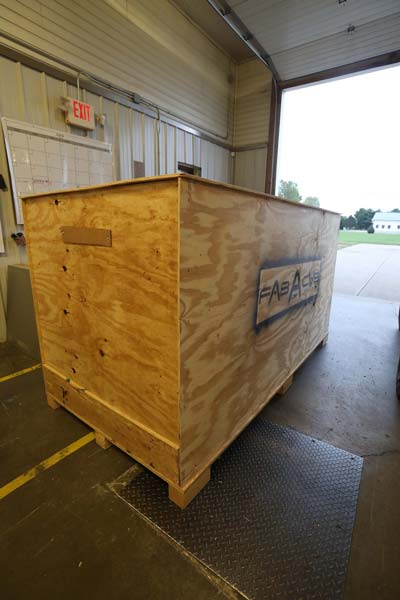
8’ and 10’ crates available.
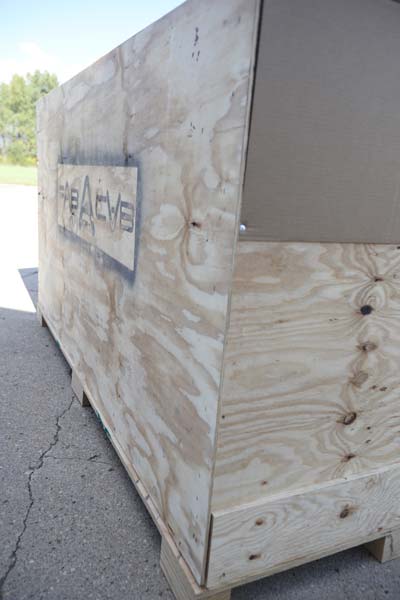
Removable walls with easy to remove screws for quick and minimal disassembly.
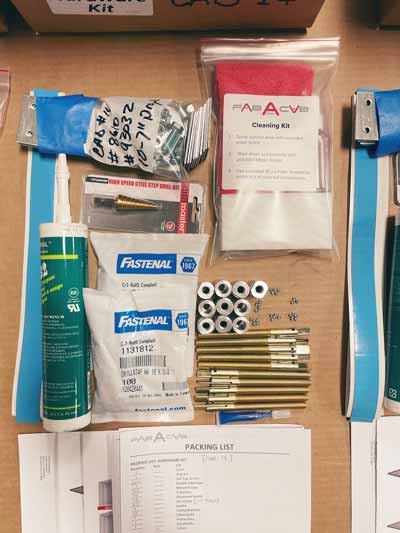
Fully labeled hardware kit with product specific installation tools.
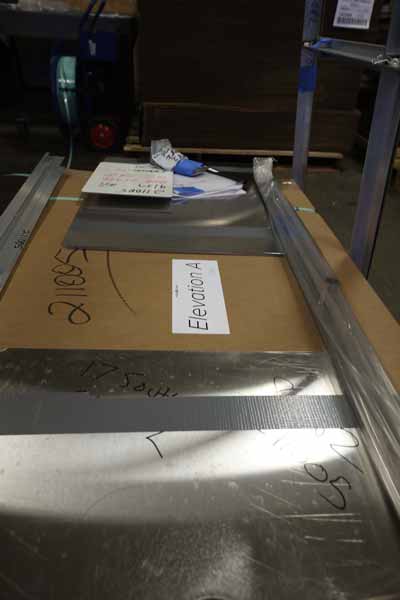
Panels boxed per cab wall for easy onsite staging.
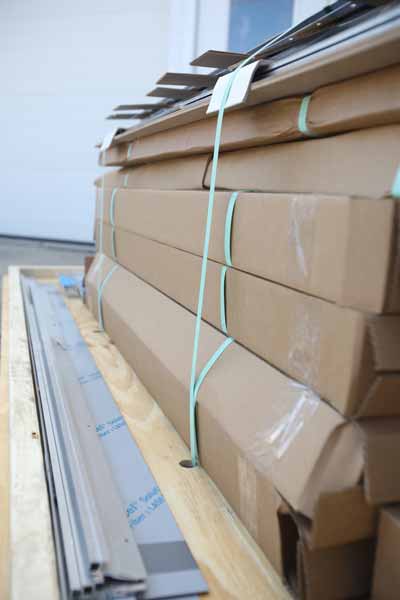
Panel boxes stacked in order to optimize onsite staging.
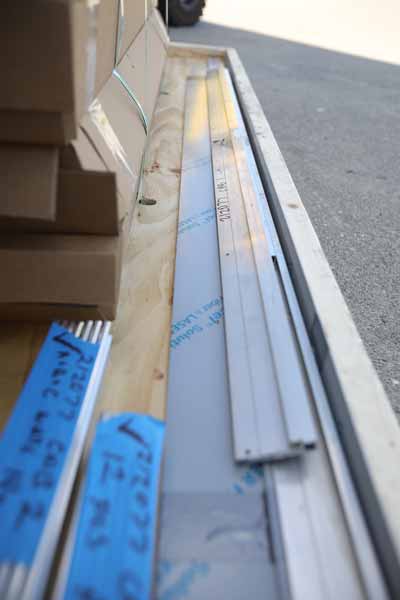
Protected reveals.
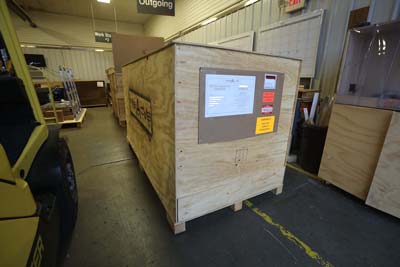
Handcrafted plywood crates with reinforced base to reduce shipping damage.
Twice the design, half the time.
We are dedicated to making every part of the process as easy as possible – and that doesn’t stop just because your order has been placed. Not only is our product designed to save your team time when installing, our packaging is thoughtfully designed to secure quick jobsite unpackaging, staging, and installation.
Each shipment has been carefully structured to get your new elevator cab up and running as quickly as possible. And if you need any additional help, you can always call our 24-hour support line at (800) 800-4960 or watch our installation videos here.
At FabACab, we specialize in transforming elevator interiors with expert cladding services that blend functionality and style. Whether you’re aiming for a sleek modern upgrade or simply restoring a worn interior, our cladding solutions provide a cost-effective, visually stunning result.
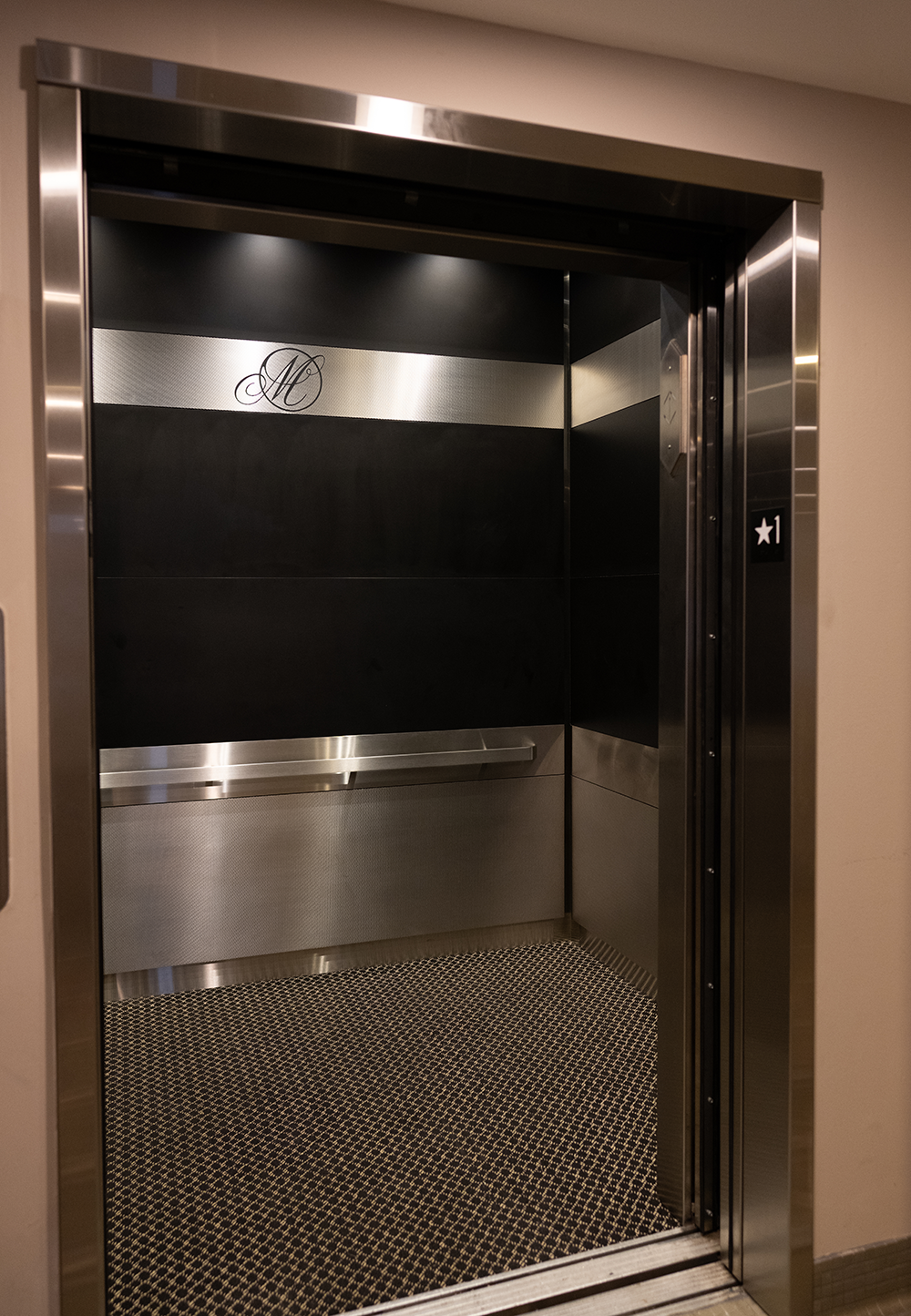
Finding the right elevator interior for your needs can be tricky – which is why we’ve put together a gallery to help you make an informed decision that fits your style.